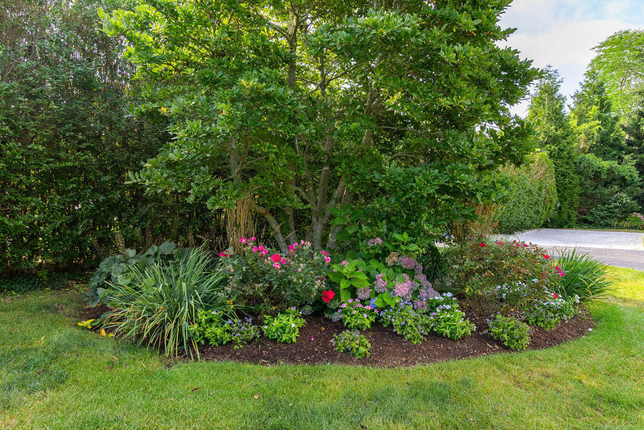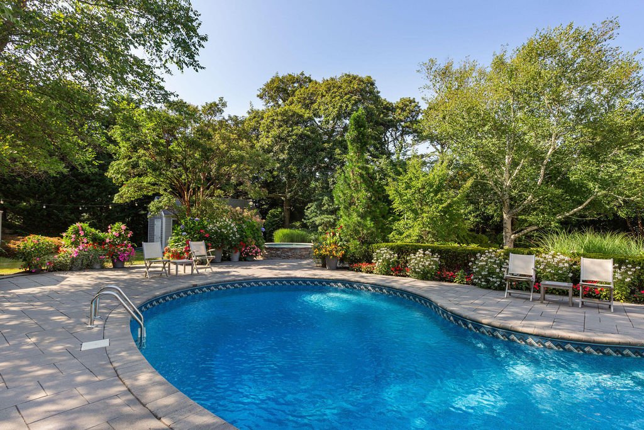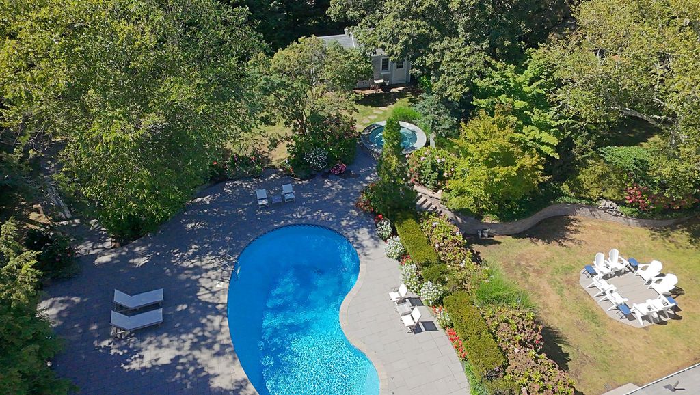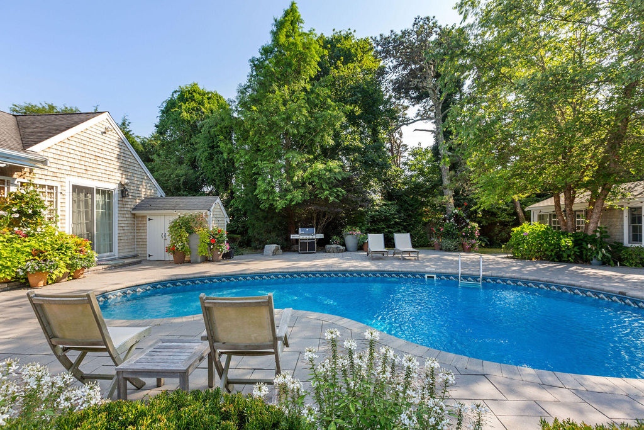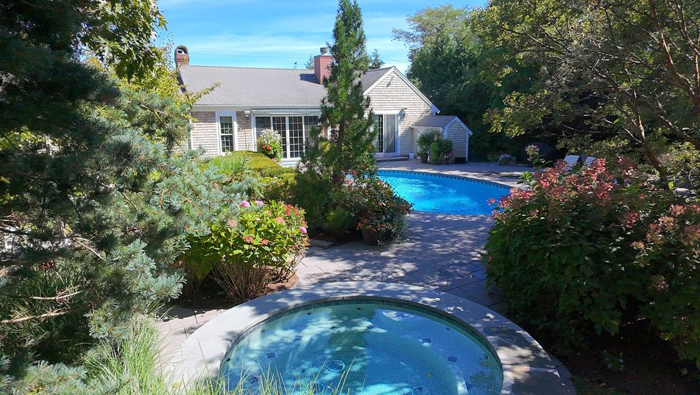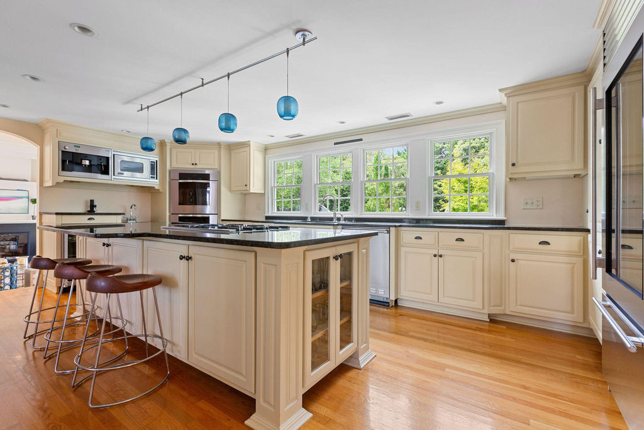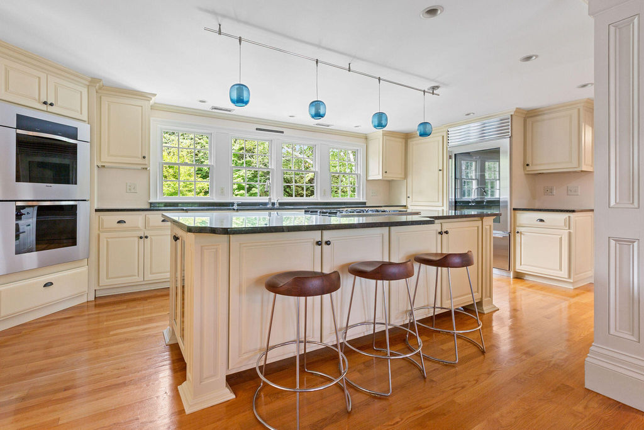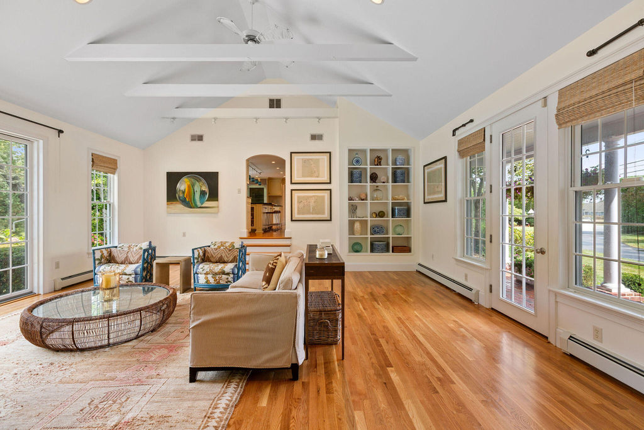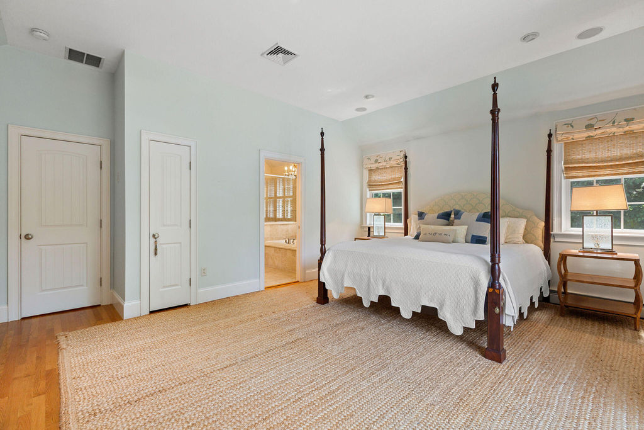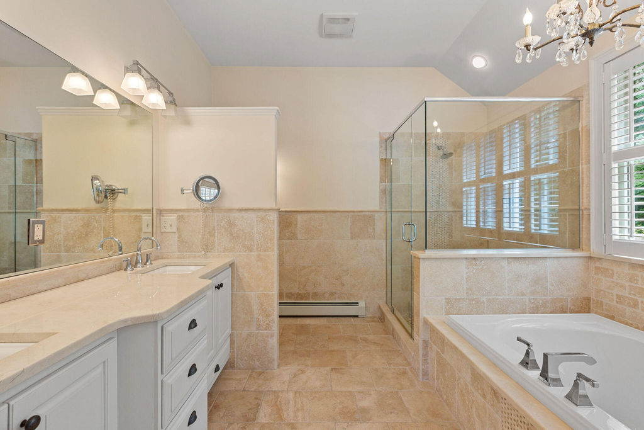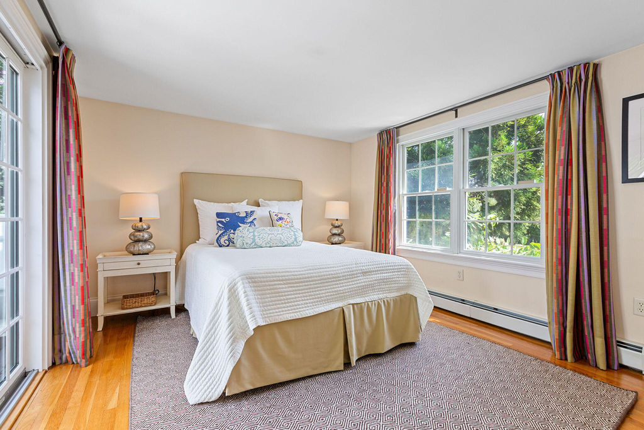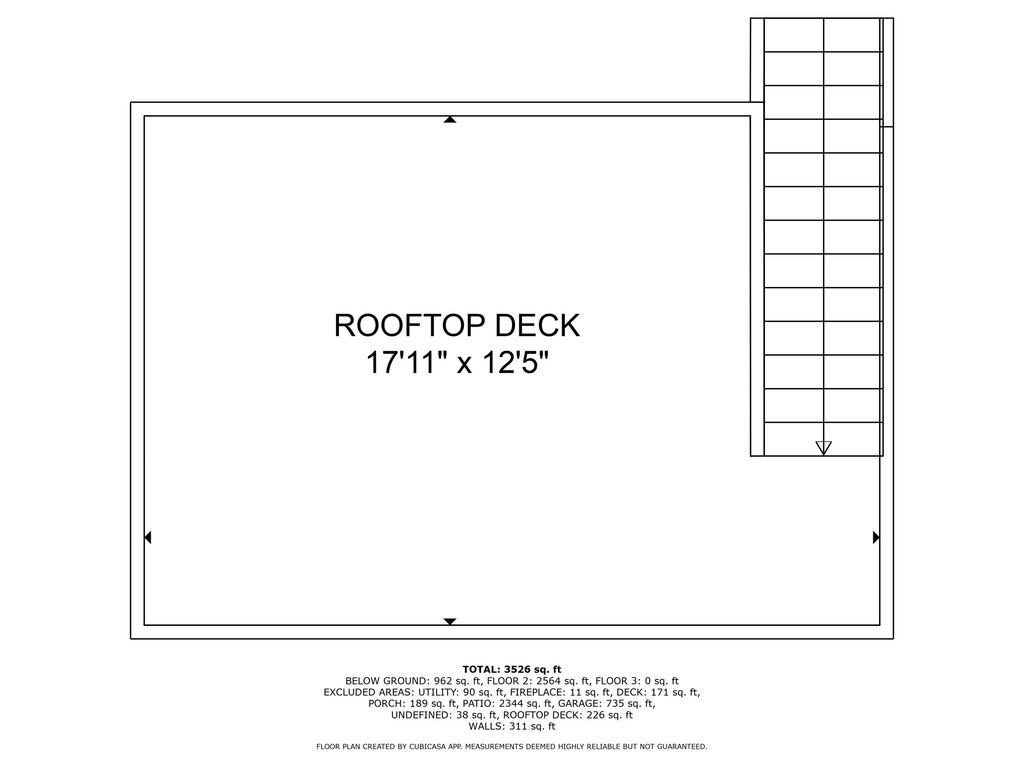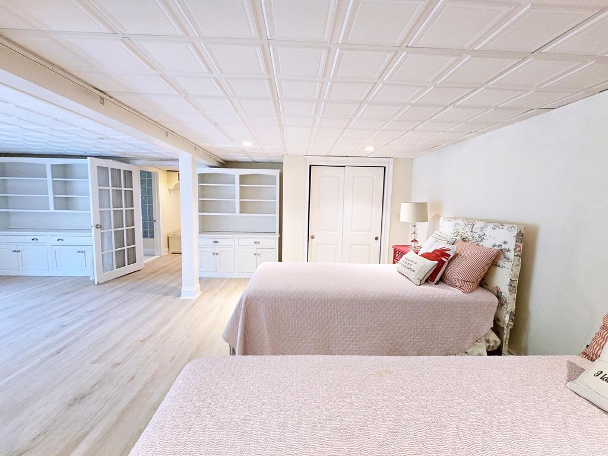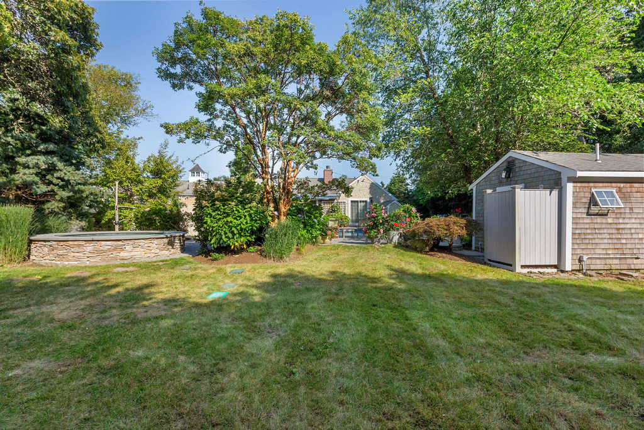36 Cedar Land Road, Orleans, MA 02653
5 beds.
3 baths.
40,075 Sqft.
Payment Calculator
This product uses the FRED® API but is not endorsed or certified by the Federal Reserve Bank of St. Louis.
36 Cedar Land Road, Orleans, MA 02653
5 beds
3.5 baths
40,075 Sq.ft.
Download Listing As PDF
Generating PDF
Property details for 36 Cedar Land Road, Orleans, MA 02653
Property Description
MLS Information
- Listing: 22504374
- Listing Last Modified: 2025-09-24
Property Details
- Standard Status: Pending
- MLS Status: Pending
- Property style: Ranch
- Built in: 1964
- Lot size area: 0.92 Acres
Geographic Data
- County: Barnstable
- Directions: Pochet or Beach Road to Cedar Land
Features
Interior Features
- Flooring: Wood, Tile
- Bedrooms: 5
- Full baths: 3.5
- Half baths: 1
- Interior Features: Wet Bar, Sound System, Recessed Lighting, Pantry, Walk-In Closet(s)
Exterior Features
- Roof type: Asphalt
- Lot description: Level
- Pool: Heated, Vinyl, In Ground, Private
- Foundation: Concrete Perimeter
Utilities
- Sewer: Septic Tank
- Heating: Hot Water
Property Information
Tax Information
- Tax Annual Amount: $12,053
See photos and updates from listings directly in your feed
Share your favorite listings with friends and family
Save your search and get new listings directly in your mailbox before everybody else


















