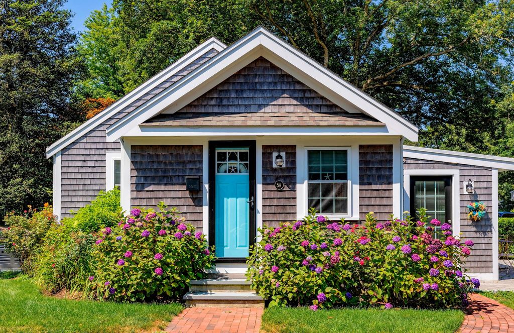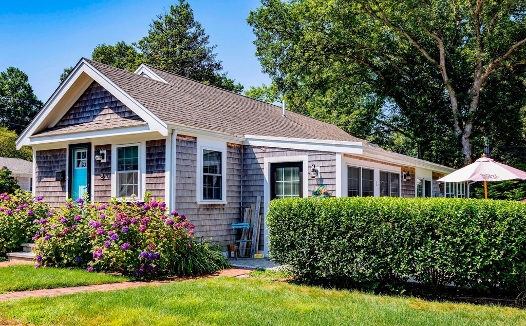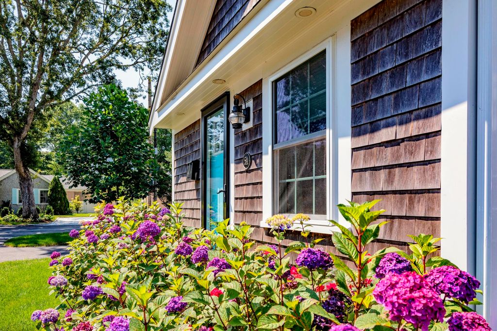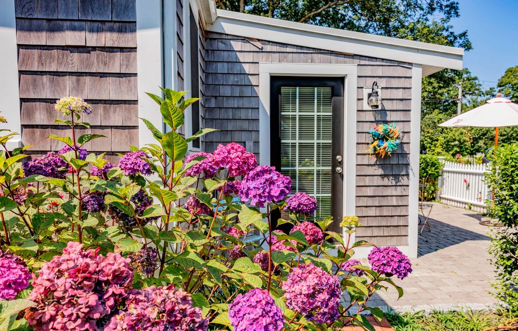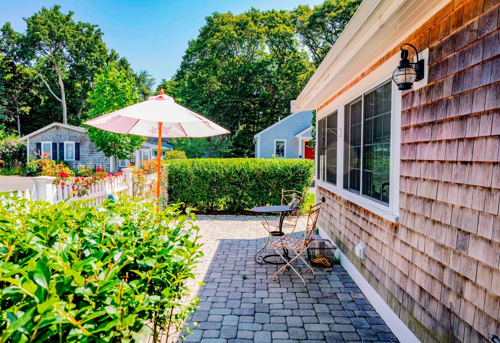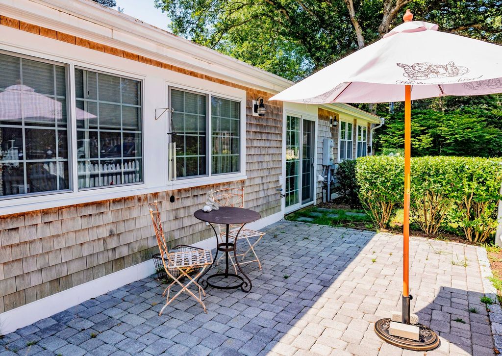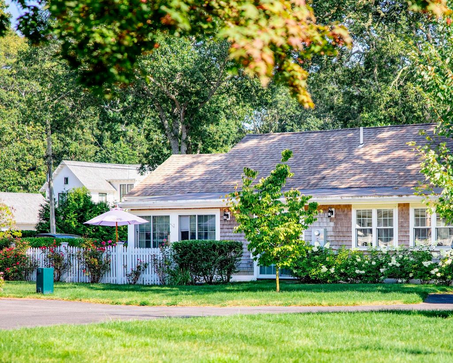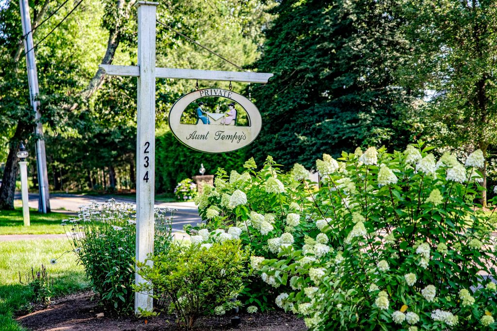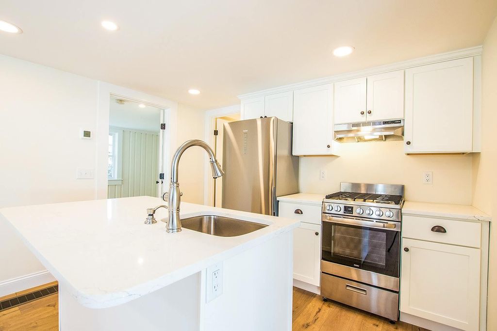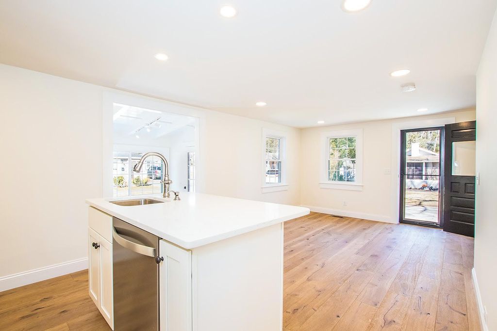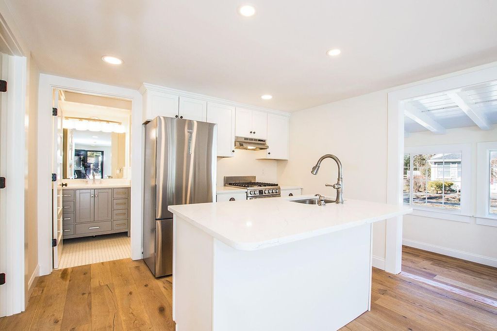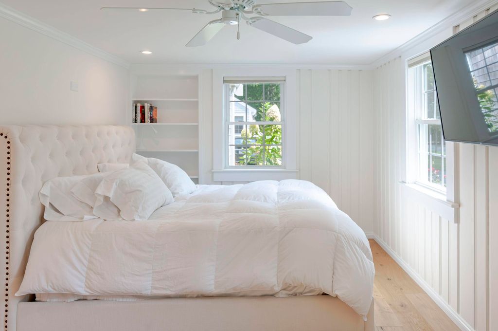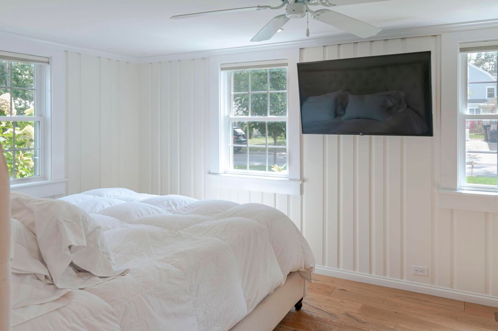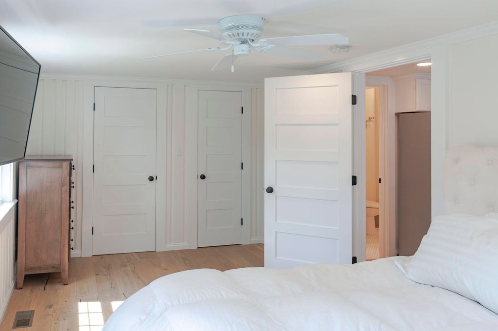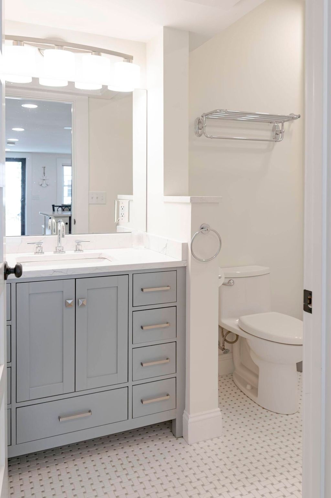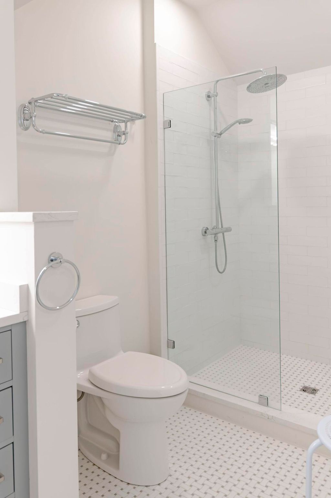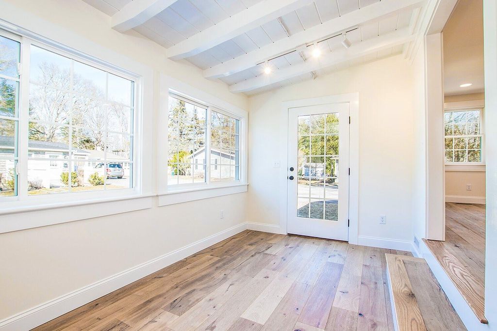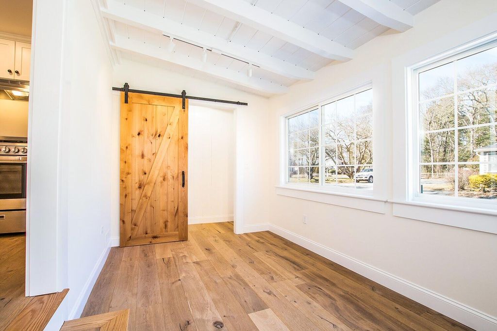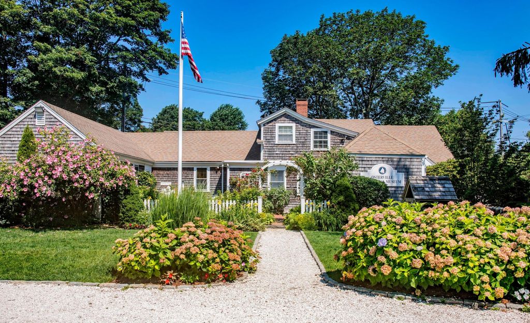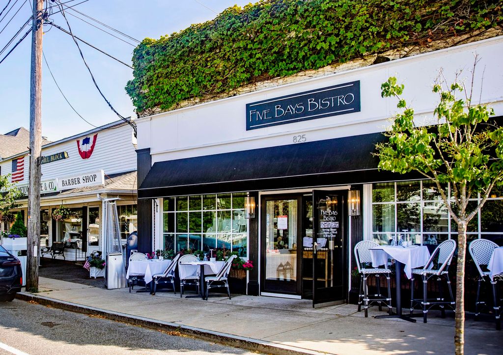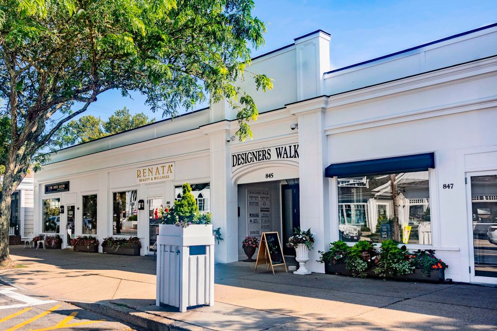16 Second Avenue 5A, Osterville, MA 02655
Payment Calculator
This product uses the FRED® API but is not endorsed or certified by the Federal Reserve Bank of St. Louis.
16 Second Avenue 5A, Osterville, MA 02655
Download Listing As PDF
Generating PDF
Property details for 16 Second Avenue 5A, Osterville, MA 02655
Property Description
MLS Information
- Listing: 22503943
- Listing Last Modified: 2026-02-05
Property Details
- Standard Status: Pending
- MLS Status: Pending
- Built in: 1980
Geographic Data
- County: Barnstable
- Directions: Aunt Tempy's Condominium is located on the corner of Parker Road and Second Avenue. Take left on Second Avenue to 5A - first driveway on left.
Features
Interior Features
- Flooring: Hardwood
- Bedrooms: 1
- Full baths: 1
- Interior Features: Recessed Lighting
Exterior Features
- Roof type: Asphalt
- Lot description: On Golf Course, Near Golf Course
- Foundation: Block
Property Information
Tax Information
- Tax Annual Amount: $2,999
See photos and updates from listings directly in your feed
Share your favorite listings with friends and family
Save your search and get new listings directly in your mailbox before everybody else
